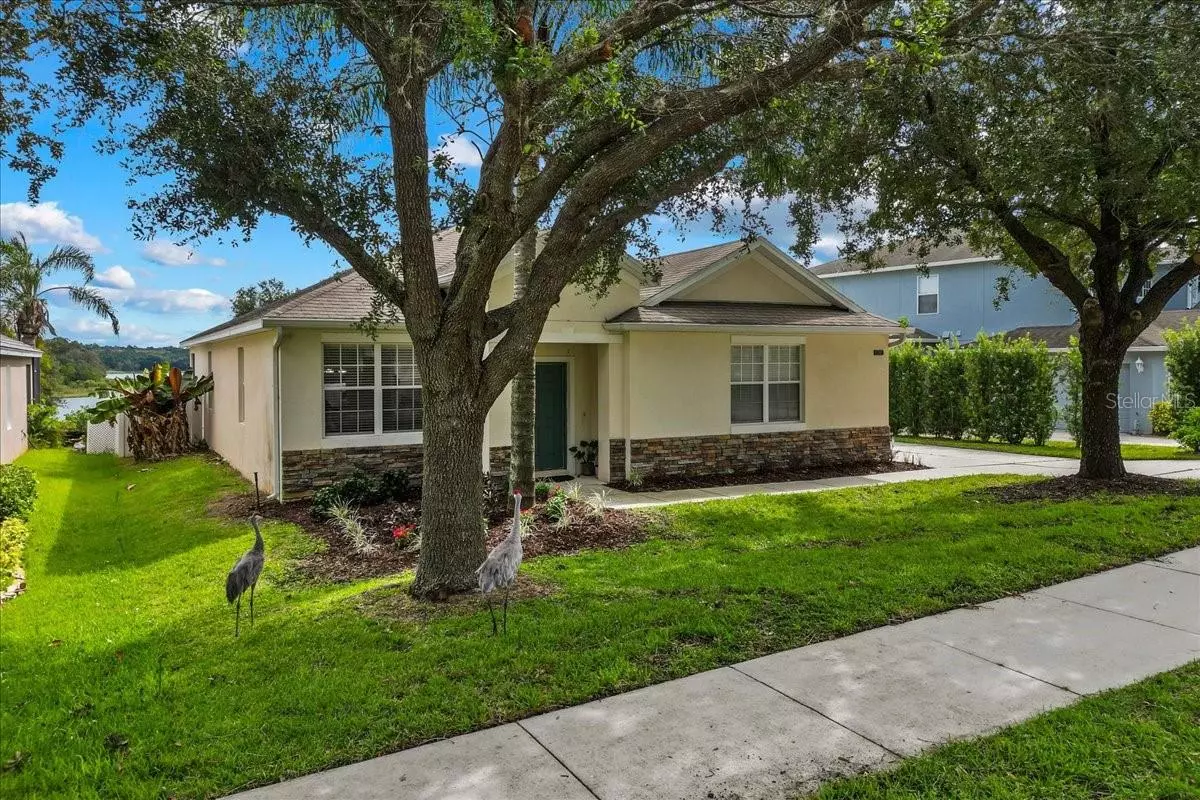
4 Beds
2 Baths
2,001 SqFt
4 Beds
2 Baths
2,001 SqFt
Key Details
Property Type Single Family Home
Sub Type Single Family Residence
Listing Status Pending
Purchase Type For Sale
Square Footage 2,001 sqft
Price per Sqft $207
Subdivision Maudehelen Sub
MLS Listing ID O6249577
Bedrooms 4
Full Baths 2
HOA Fees $595/ann
HOA Y/N Yes
Originating Board Stellar MLS
Year Built 2008
Annual Tax Amount $4,851
Lot Size 7,840 Sqft
Acres 0.18
Property Description
Step inside to discover an open, split-bedroom floor plan designed for comfortable family living. The layout includes a formal living and dining room combination, as well as a cozy family room and eat-in kitchen area. The spacious kitchen features 42" cabinets, stainless steel appliances, a stylish backsplash, quartz countertops, and a walk-in pantry, perfect for the home chef.
This home offers four bedrooms, including a luxurious master suite complete with a walk-in closet and an en-suite bathroom. The master bath is a true retreat, boasting quartz countertops, a relaxing jetted tub, separate shower, and dual sinks. Throughout the home, you'll find elegant porcelain wood tile and ceramic tile flooring, adding a modern touch.
Outdoor living is just as impressive! Enjoy relaxing evenings on the screened-in patio, or gather around the fire pit in the fenced backyard, with tranquil views of the woods and Lower Doe Lake.
Located in the highly sought-after Maudehelen neighborhood, this home offers access to a community park with a playground and basketball courts. You're just a short drive from Advent Health, Wekiva Springs, Magnolia Park, and Lake Apopka, which features a boat ramp, picnic areas, and walking trails. Commuters will appreciate the easy access to major highways (429, 441, I-4, and Florida’s Turnpike), and you’re just 30 minutes from Disney.
This is more than just a house—it’s a wonderful place to call home!
Location
State FL
County Orange
Community Maudehelen Sub
Zoning RTF
Interior
Interior Features Ceiling Fans(s), High Ceilings, Open Floorplan, Smart Home, Solid Surface Counters, Thermostat, Walk-In Closet(s)
Heating Central
Cooling Central Air
Flooring Ceramic Tile, Tile
Fireplace false
Appliance Dishwasher, Disposal, Freezer, Microwave, Range, Refrigerator
Laundry Electric Dryer Hookup, Laundry Room, Washer Hookup
Exterior
Exterior Feature Irrigation System, Lighting, Rain Gutters, Sidewalk, Sliding Doors
Garage Spaces 2.0
Utilities Available Cable Available, Electricity Connected, Water Connected
Waterfront true
Waterfront Description Lake
View Y/N Yes
Roof Type Shingle
Attached Garage true
Garage true
Private Pool No
Building
Entry Level One
Foundation Slab
Lot Size Range 0 to less than 1/4
Sewer Public Sewer
Water Public
Structure Type Block,Stucco
New Construction false
Others
Pets Allowed Yes
Senior Community No
Ownership Fee Simple
Monthly Total Fees $49
Acceptable Financing Cash, Conventional, FHA
Membership Fee Required Required
Listing Terms Cash, Conventional, FHA
Special Listing Condition None


"Giving You The Keys To New Memories! "







